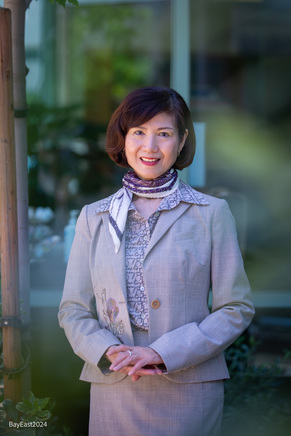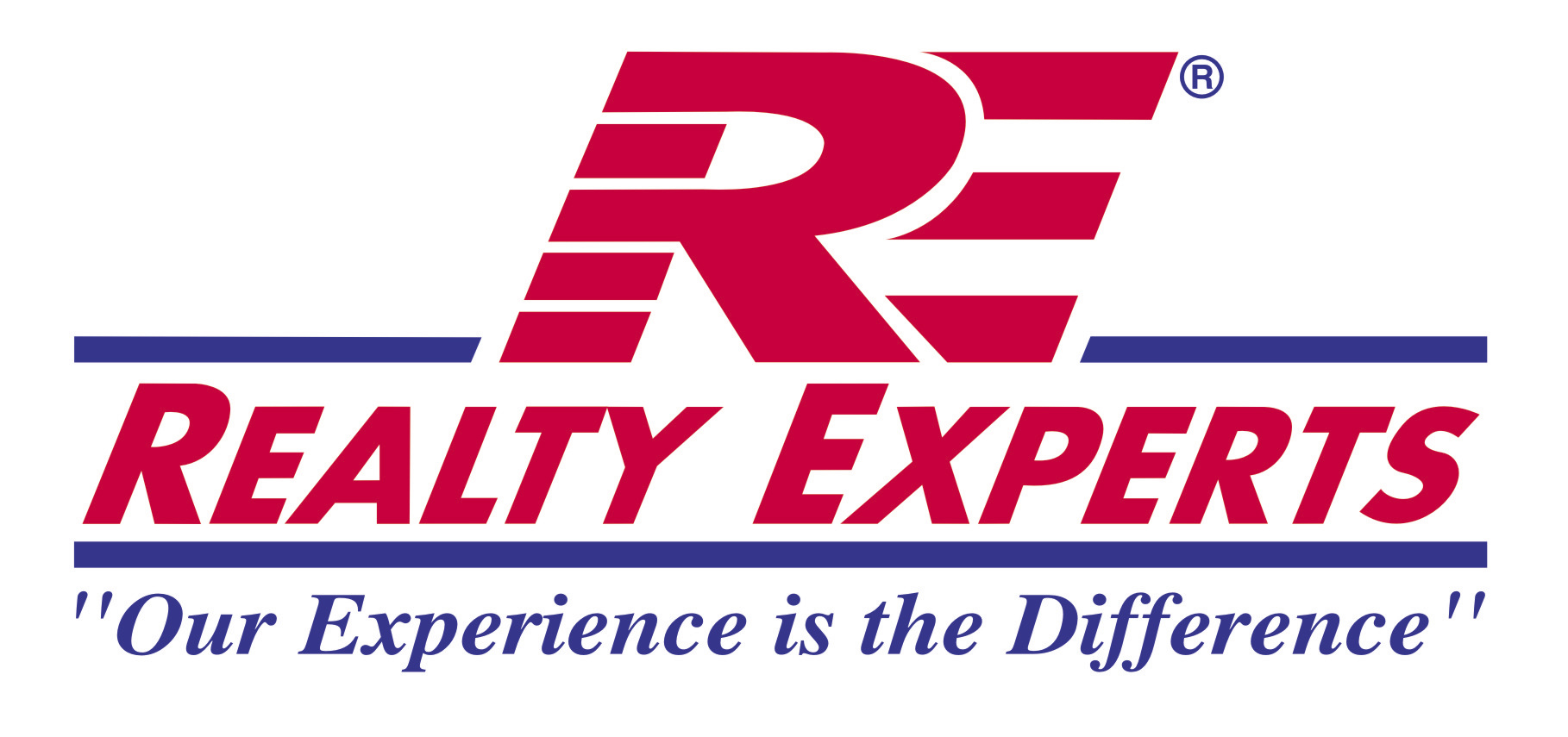Homes, Houses, Properties, | Page 1

41252 Mission Blvd, Fremont, California, United States, 94539
for Sale

41246 Mission Blvd, Fremont, California, United States, 94539
for Sale

37230 2nd St, Fremont, California, United States, 94536
for Sale

37230 2nd St, Fremont, California, United States, 94536
for Sale

43387 Castle Park Ct., Fremont, California, United States, 94538
for Sale

4316 Blondwood Ct, Union City, California, United States, 94587
Pending

36942 Cabrillo Dr., Fremont, California, United States, 94536
for Sale

39151 Donner Way, Fremont, California, United States, 94538
Pending

1901 Briscoe Ter, Fremont, California, United States, 94539
for Sale

3658 Capitol Ave APT 519A, Fremont, California, United States, 94538
for Sale

1290 Orange Ave, Patterson, California, United States, 95363
for Sale

7546 Rolling Hills Cir, Dublin, California, United States, 94568
for Sale

